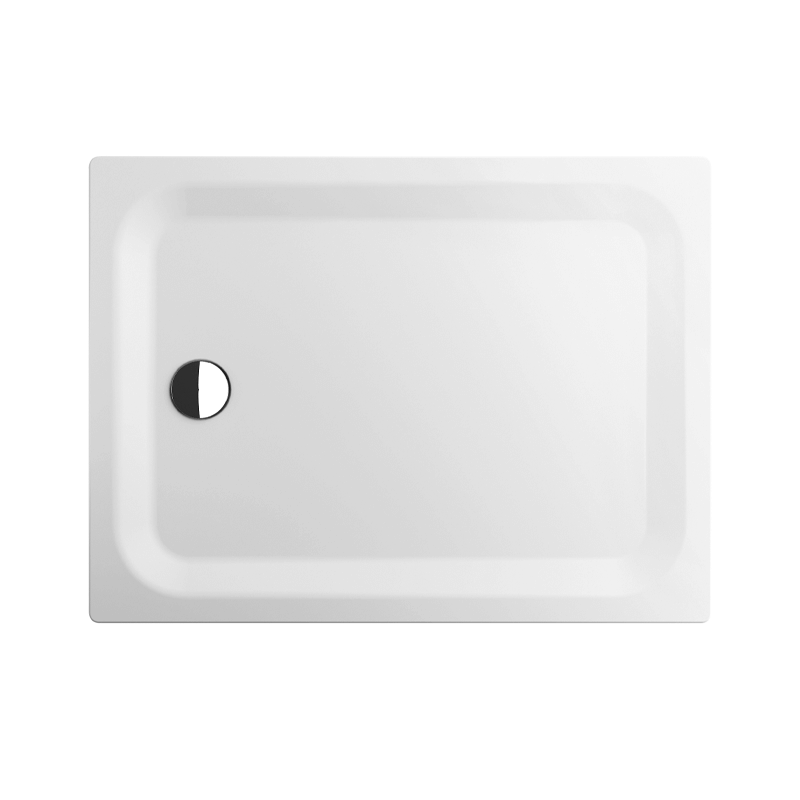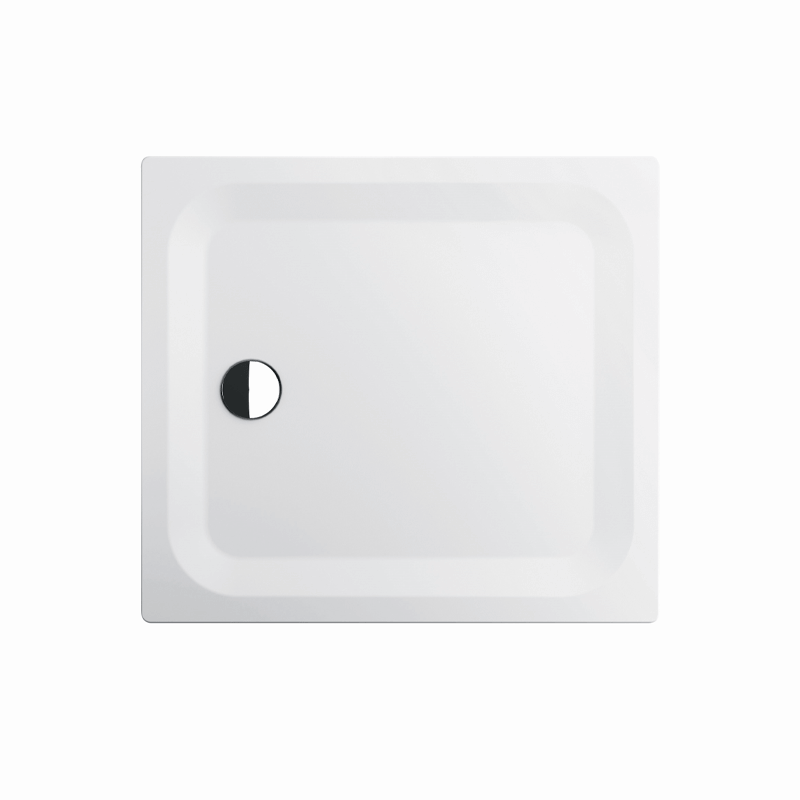Germany’s first officially approved single-family house built using the 3D concrete printing process is now located in Beckum in Münster. The installation of a Bette bath and two Bette shower trays proves that this is a visionary, quality-driven and sustainable model project. For planners and architects, 3D printing means a high degree of design freedom in the design of buildings. If the technology catches on, they will be able to realise shapes in the future that would only be feasible in conventional construction at great financial expense. The two-storey residential building in Beckum with around 160 square metres of living space was also first created three-dimensionally on the computer before the 3D concrete printer printed everything out with centimetre precision. This was done in the course of just a few days. How does it work? The print head spits concrete out like cream from an icing bag. At a speed of up to one metre per second, it moves along its programmed path on a permanently installed metal framework. Layer by layer, the walls of a building grow upwards.

An exciting moment for architects and craftsmen was the insertion of the bath products into the printed form. Not only did the installation of the two Bette shower trays into the prefabricated components go smoothly, but the BettePool Oval also fitted perfectly into the design of the rounded house wall and the bath apron, which had been printed from concrete. An experiment that shows: Architecture from the printer can successfully combine well-thought-out design and high-quality material with precise technology and modern methods.
“With Bette, you could tell that they put their heart and soul into it right from the start. You need that kind of support, otherwise you can’t realise such an ambitious project.”
Tobias Leifhelm – Installation company Leifhelm & Pelkmann

From the Architects : Is 3D printing the construction method of the future?
Alexander Hoffmann: 3D printing will certainly help shape the future, because we can use it to solve problems that the construction industry is facing: The industry is no longer finding young talent. 3D printing opens up new perspectives: The bricklayer 2.0 no longer stands on the construction site with a trowel, but with a laptop. That is of course incredibly exciting – especially for the younger generations.
Tobias Leifhelm: We need skilled people in the trades. We have to try to change the job description in people’s minds. A 3D printing project like this shows: Hey, there’s also something innovative, fast and forward-looking.

From the Architects : How does 3D printing work exactly? How does the house come out of the printer?
Alexander Hoffmann: It’s not witchcraft. It’s best to imagine a printer like the ones you use at home, only with x, y and z axes. In Beckum it was exciting for us to see what it’s like to print outside in the fresh air when the sun is shining, the wind is blowing or it’s raining. Before we had only printed in a hall. That’s why we first built a tent around the printer. In the future, I’ll just put the printer on the building site and then create my floor plan layer by layer. It works like decorating a cream cake. The special concrete-cement mixture comes out of the nozzle layer by layer. This printer used in Beckum had a printable span of 12 and a half metres, a height of 15 metres and a length of 7 and a half metres.

From the Architects : How long does it take to print a whole house?
Alexander Hoffmann: We needed a total of 100 printing hours. Sometimes we printed ten centimetres a day and then had to check again whether everything was working properly. In the future, the printer will be in operation 24/7, then we can print a complete floor in 3 to 4 days. The special feature of this house is that it has rounded corners everywhere. Such features are very demanding to implement in conventional construction and cost a lot of time. With 3D printing, we save about 50 per cent of the time compared to traditional construction techniques.

From the Architects : What are other advantages?
Alexander Hoffmann: The design freedom for the architect and the client is great, of course. Then there are the short construction times. The material savings. I need less manpower on the construction site, two to three people are enough. And the fact that we can implement the ancillary trades at an early stage and thus achieve a high planning quality. We can also reduce a lot of waste.
Tobias Leifhelm: It’s really great that you can be so creative. That we can find individual solutions that are also economically justifiable.

From the Architects : How does the construction process change in the bathroom?
Tobias Leifhelm: The bathroom is a very demanding space. Many trades are involved there. If everyone is on board from the beginning, you also achieve good results. That’s exactly what the 3D printing process requires, i.e. that you coordinate all technical and design-related issues with everyone involved at an early stage so that everything fits and works in the end. The result is then also much better.

From the Architects : Why did you choose Bette?
Tobias Leifhelm: Bette is simply very convincing in terms of the quality of its products, is creative, flexible and reliable, simply a dynamic family business. From the support, the communication, the technical support – everything is just right. They came to the project and explained again how the mounting frame is set and how the sealing works. The big challenge was that the curvature of the wall had to fit the bath. The frame to hold the bath was also printed and the bath was put in there. And we were all really relieved when it all actually fitted. Because neither the bathtub nor the house could have been changed afterwards. With Bette, you could tell that they put their heart and soul into it right from the start. You need that kind of support, otherwise, you can’t realise such an ambitious project.
Alexander Hoffmann: With a project like this, it is extremely important to have motivated people involved. We are doing research and innovation here, you have to get everyone around the table and think about how to solve a problem. I sweated blood and water over the bath. We had previously received a 3D file from Bette with the exact curvature of the bath, and we fed this data into our planning tool. But the fact that the bathtub really did fit perfectly, in the end, was of course simply super.

From the Architects : What did you learn from this project?
Alexander Hoffmann: The high degree of digitalisation guarantees a final, well-thought-out building. That’s just great.
Tobias Leifhelm: That such buildings are a lot of fun to implement, as long as you have the right team.

From the Architects : When will you build the next 3D house?
Alexander Hoffmann: We have many things in the pipeline. We are currently printing Tiny Houses in southern Germany.
Tobias Leifhelm: We have a great desire for further projects and are excited about everything that is still to come
Franklins x Bette
Franklins is proud to partner with Bette who produces a fantastic range of state of the art bathroom products. Get in touch with us today to find the perfect products for your Architectural bathroom.
-
Bette Shower Tray 1200 x 1000$941.96
-
Bette Shower Tray 1000 x 1000$730.37 – $1,127.76
This interview and article was conducted and written by Bette the original interview can be viewed here.






